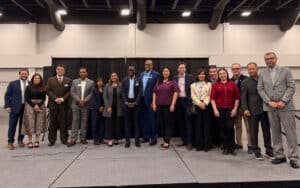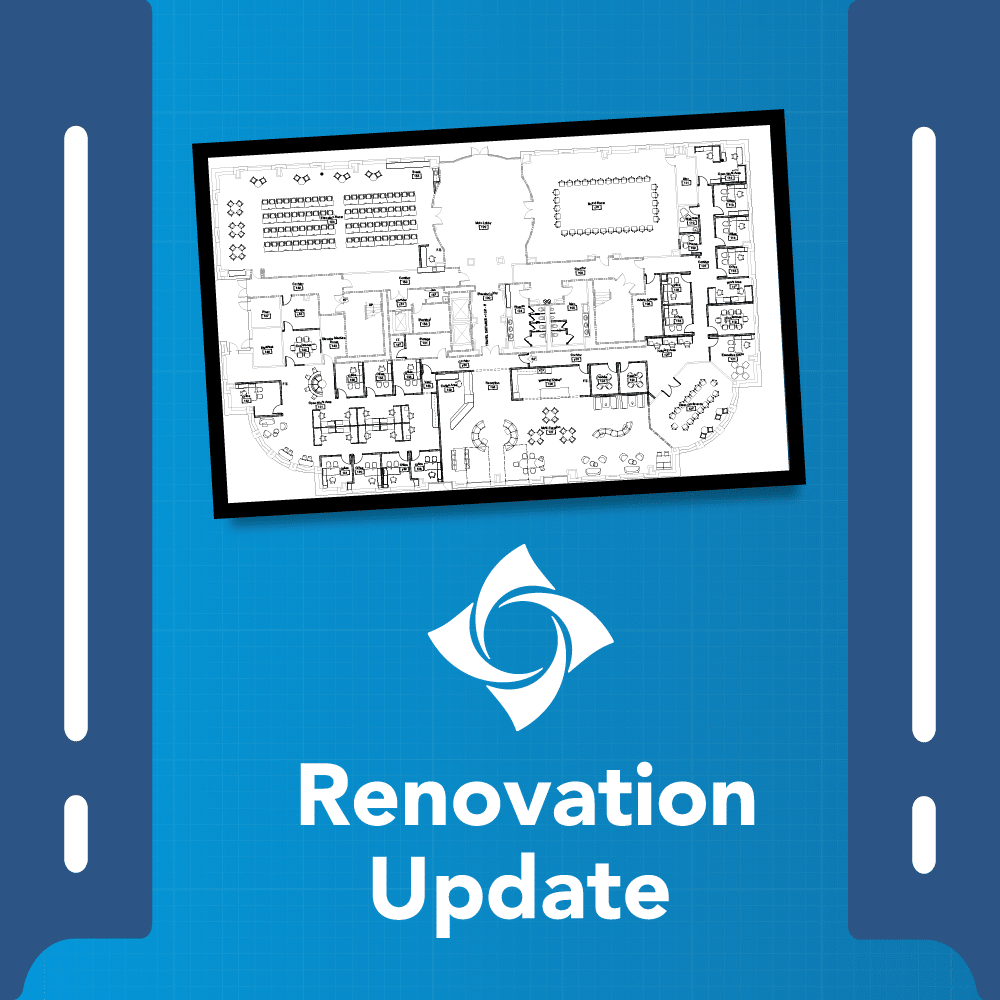The Gwinnett Chamber has begun the largest renovation project in its history demolishing the first and second floor offices to begin construction of a newly envisioned regional center for business. The new floor plans reveal an open design with sizeable collaboration space and a new outdoor event venue that utilizes the organization’s iconic pinwheel logo in its layout. Visionary renderings of the new space and its amenities will be unveiled to members via email on June 26 and posted to our renovation web page at GwinnettChamber.org/Renovation.
As a reminder, membership, finance, and administration departments for the Gwinnett Chamber have temporarily relocated operations to the second floor of the building in suite 260. The remaining staff are working remotely in various partner locations throughout the community for which the team is ever grateful. The entire project is on target for completion in January 2024.




