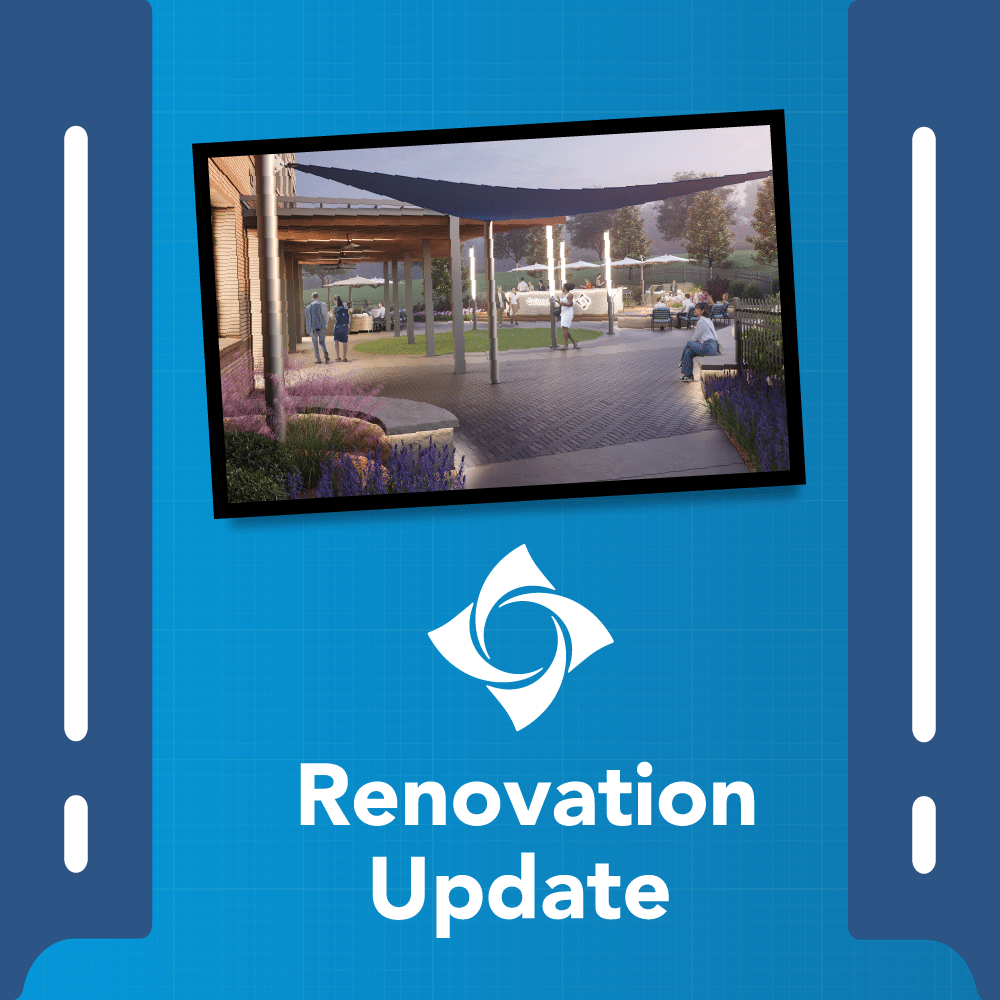Imagery Casts a Vision for a New Space to Champion Business
The Gwinnett Chamber has unveiled renderings for its current building renovation. These designs cast a vision for a modern, open floor plan complete with collaboration areas, technology amenities, and a vibrant outdoor event venue. Once complete, the Gwinnett Chamber will have a fully renovated and brand-new space to champion business.
The new imagery details features like technology-enabled seating areas for small group meetings, conference room furniture, huddle rooms, and open spaces for pre-event networking.
The primary renderings also highlight roll-up doors to the reimagined outside patio that sports a unique floor plan designed around the Chamber’s iconic pinwheel logo. This outdoor venue will house various amenities such as a shaded arbor, a cozy firepit surrounded by lounge chairs, a raised deck with bar-top stools, and versatile outdoor seating arrangements shaded by umbrellas, all surrounded by enhanced landscaping.
Though construction is fully underway, third-floor operations remain open to all patrons. Safety measures have been installed to guide patrons to the building’s central elevators where they can continue to enjoy fine dining at Frankie’s The Steakhouse and network.
The Gwinnett Chamber has also set up temporary operations for finance, administration, and membership, on the second floor of the building in suite 260. The remaining staff are working remotely in various partner locations throughout the community. To contact a Gwinnett Chamber staff member, please visit our staff page online at GwinnettChamber.org/Staff.
The entire project is on target for completion in January 2024. To read all updates on our progress, please visit GwinnettChamber.org/Renovation.





